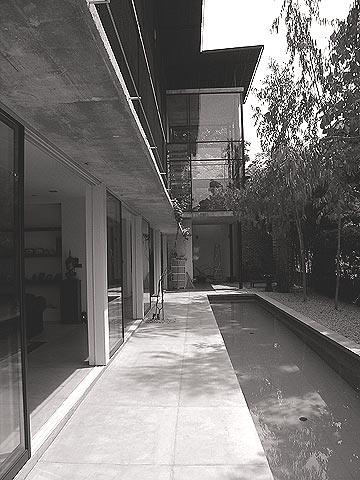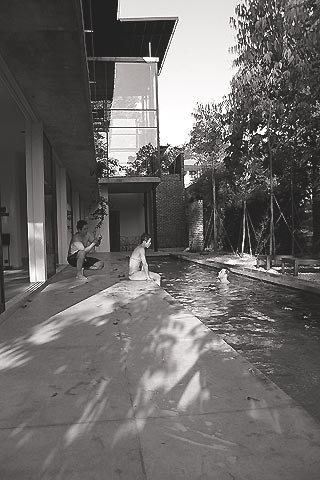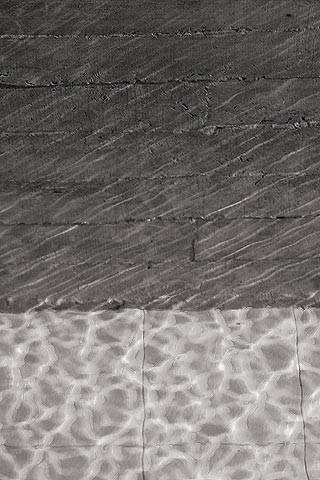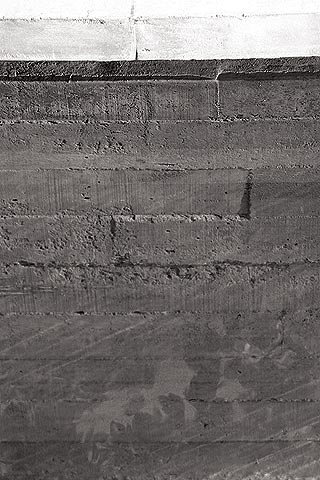smallprojects
boardformed pool
reinforced concrete.
The boardformed pool began
along the lines of a mountain
stream for a narrow site: raw,
unadorned and trough-like - an
escape from the plastic world
of typical pool finishes.
The inner sides of the trough
were constructed of formwork
made from bare-sawn timber,
rough and badly joined planks to
achieve a pool wall surface a
blind carpenter would not have
been proud of. The pool floor
was laid with textured tile for
the primary effect of colour.
Brass pool light rings and a
polished concrete tension edge
rounded up the finish details.
The result was a tub sixty-five
feet long and seven feet wide
with the texture of a timber
shack and the colour of a
sunbronzed sea.




context
bedframe
steel entry mat
gardenshell house
system shelves
slat door
monsoon mailbox
louvrebox house
commentary
gardenwall offices
timberblind door
a/c jacket
middleearth door
lightwell house
posttensioned stair
dining table #3
biography
gardenshade shed
onion valet
britishindia offices
archiebunker chair
folding gate
bathshelf #2
bibliography
safari roof house
timber table
brickwall house
dishrack
autopsy table
folded stair
photography
contact
boardformed pool
ventblock house
steeltable
pittsburgh desk
dogconcrete house
kitchenjockey
wallpantry
bricklite house
poolplinths
gardengate
black and white house
cantilevered gate
mule system workstation
bathvalet
sibu pavilion
scrapwood pool
concretecarpet stair
fire stairfence
loftoffice
perforated bench
radiator railing
pivotgate
boardformed house
steel & white bath
brickroom
forestgrove
barnstorm house
dropbench
gnarly house
Kvadrat chaise
stacked club
mountain pool
greensplice house
threshold house
gainer mailbox