smallprojects
bricklite house
three storey bungalow.
The brief for the bricklite house
originally saw request for the
warmth seen in the BritishIndia
corporate warehouse. With the
clear weightiness of overburned
brick and its disparity to site
and scale, the house began its
journey in cheap pink brick
instead. Walls were located only
where absolutely required, and
the house became one on a diet
so to speak - a bricklite house.
A tall courtyard gave the house
a center and construction-grade
brick side walls made for privacy
from neighbours adjacent. All
else was glass-faced within and
to views of the city out front.
Space requirements, extensive
as they were, had rooms on
equal diet of area with master
bedroom as exception, while
shared spaces of living and
dining had a touch more space,
if still only designed to internal
widths of a mere twelve feet.
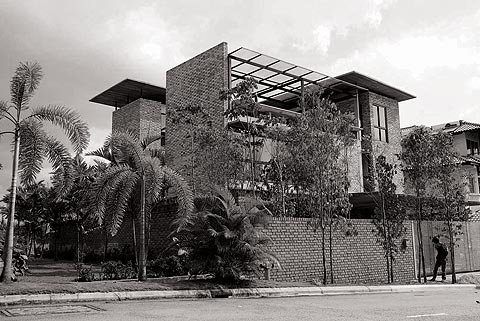
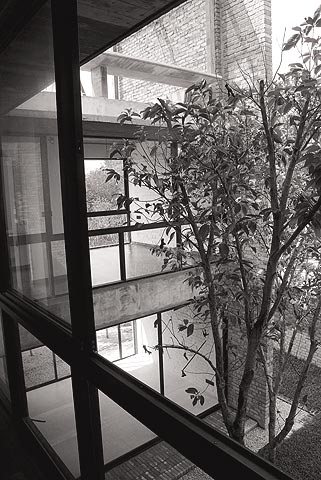
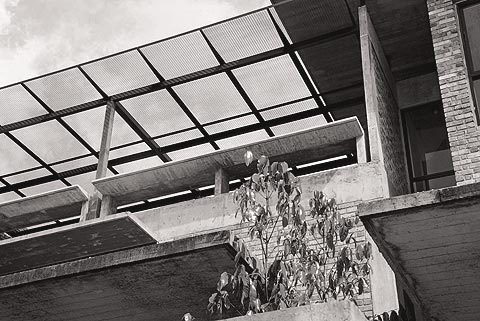
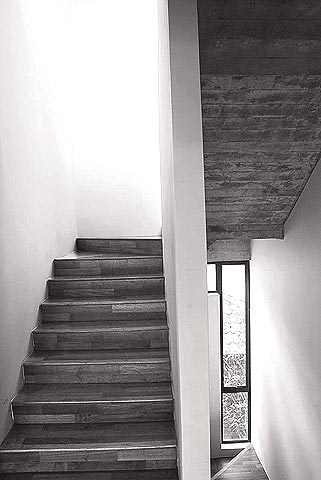
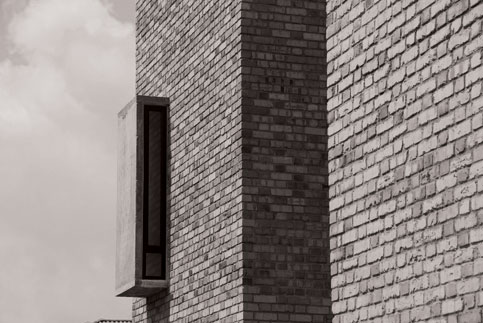
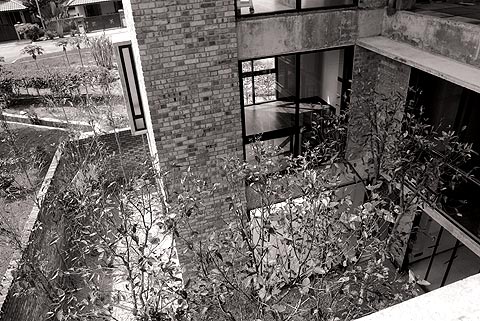
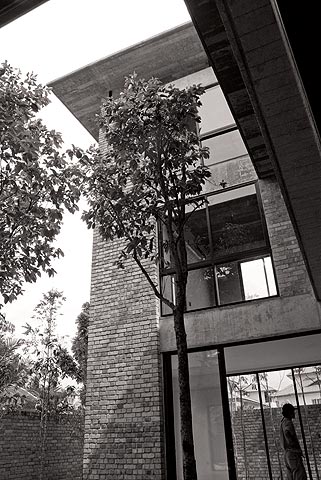
context
bedframe
steel entry mat
gardenshell house
system shelves
slat door
monsoon mailbox
louvrebox house
commentary
gardenwall offices
timberblind door
a/c jacket
middleearth door
lightwell house
posttensioned stair
dining table #3
biography
gardenshade shed
onion valet
britishindia offices
archiebunker chair
folding gate
bathshelf #2
bibliography
safari roof house
timber table
brickwall house
dishrack
autopsy table
folded stair
photography
contact
boardformed pool
ventblock house
steeltable
pittsburgh desk
dogconcrete house
kitchenjockey
wallpantry
bricklite house
poolplinths
gardengate
black and white house
cantilevered gate
mule system workstation
bathvalet
sibu pavilion
scrapwood pool
concretecarpet stair
fire stairfence
loftoffice
perforated bench
radiator railing
pivotgate
boardformed house
steel & white bath
brickroom
forestgrove
barnstorm house
dropbench
gnarly house
Kvadrat chaise
stacked club
mountain pool
greensplice house
threshold house
gainer mailbox