smallprojects
perforated bench
steel on steel.
The glass lobby designed for
the louvrebox house had a large
sliding glass wall for ventilation
positioned along the its side face,
and a drop of a good twelve feet
to the main level of living room
and dining area below. As a shoe
bench was required for the lobby,
and the openable glass wall gave
necessity for a hand railing, it
was decided that the two needs
would give impetus to a creative
solution for both safety and
comfort. Firstly, the bench was
located right up against the
unsecured edge in order to keep
the vertical a safe distance away.
And then a perforated seat with
backrest developed.
The perforated bench served the
multiple functions of relieving
tired legs, ventilating bums of
heat and gas, while its backrest
provided the important task of
safety by way of a hand railing.
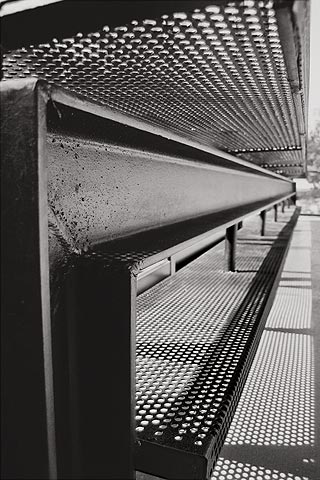
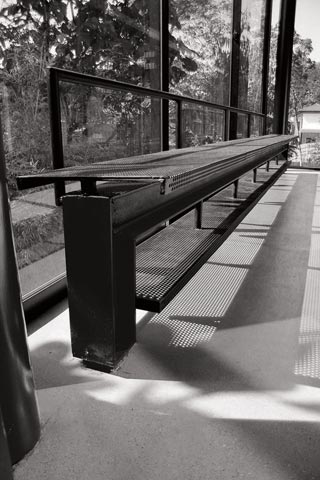
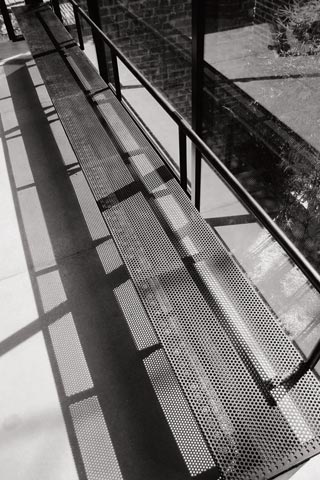
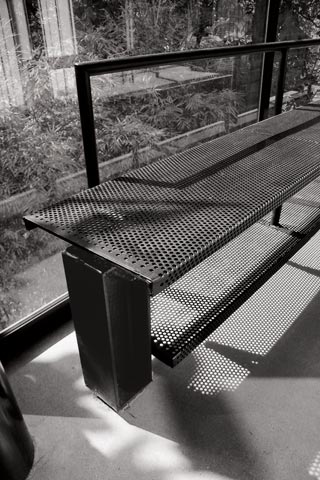
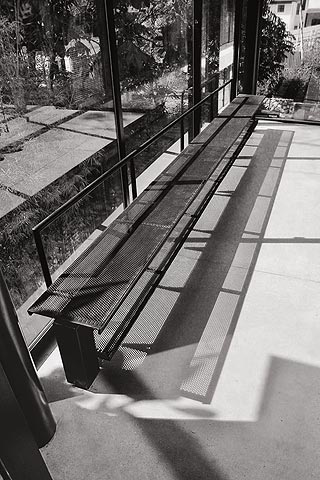
context
bedframe
steel entry mat
gardenshell house
system shelves
slat door
monsoon mailbox
louvrebox house
commentary
gardenwall offices
timberblind door
a/c jacket
middleearth door
lightwell house
posttensioned stair
dining table #3
biography
gardenshade shed
onion valet
britishindia offices
archiebunker chair
folding gate
bathshelf #2
bibliography
safari roof house
timber table
brickwall house
dishrack
autopsy table
folded stair
photography
contact
boardformed pool
ventblock house
steeltable
pittsburgh desk
dogconcrete house
kitchenjockey
wallpantry
bricklite house
poolplinths
gardengate
black and white house
cantilevered gate
mule system workstation
bathvalet
sibu pavilion
scrapwood pool
concretecarpet stair
fire stairfence
loftoffice
perforated bench
radiator railing
pivotgate
boardformed house
steel & white bath
brickroom
forestgrove
barnstorm house
dropbench
gnarly house
Kvadrat chaise
stacked club
mountain pool
greensplice house
threshold house
gainer mailbox