smallprojects
barnstorm house
three storey bungalow.
Designed as a entire rebuild
of an existing house in a dense
suburb of semi-detached lots,
the context for the barnstorm
house was fascinating for the
fact that the land plot, neither
bungalow large nor rowhouse
small (both with progressive
examples to choose from),
suggested the possibility of a
fresh typology for study in the
island republic.
The site, being shallow and
wide, allowed for the rather
more enclosed functions of the
house to be stacked in a shelf
of rooms. The resultant volume
adjacent to the ‘shelf’ became a
barn for living and dining, open
in entirety to front and rear - a
space for cross ventilation, the
drawing of a garden within, and
a fresh take on inspired social
association through the act of
neighbourhood barnstorming
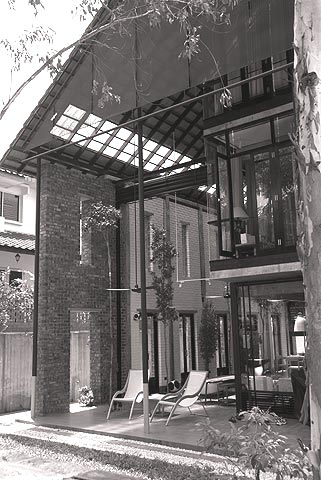
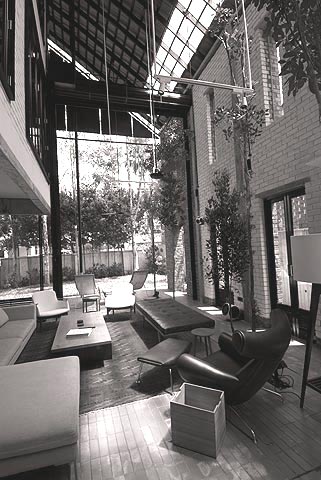
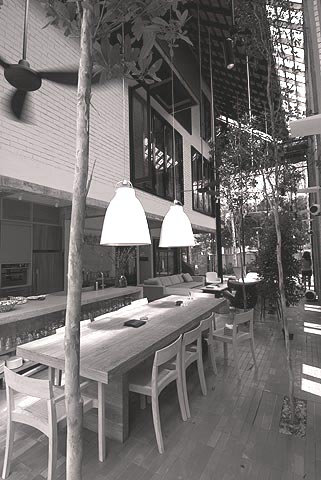
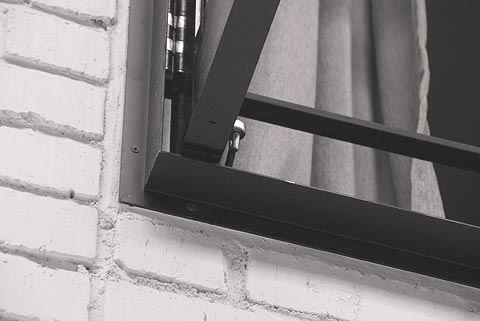
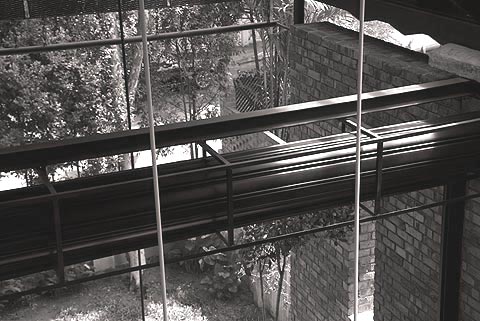
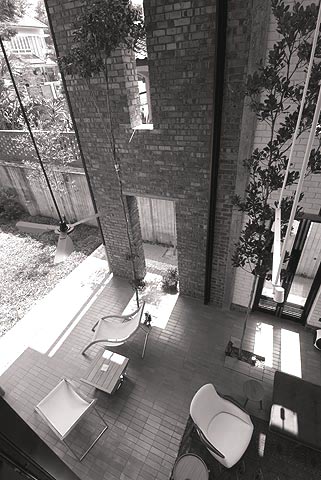
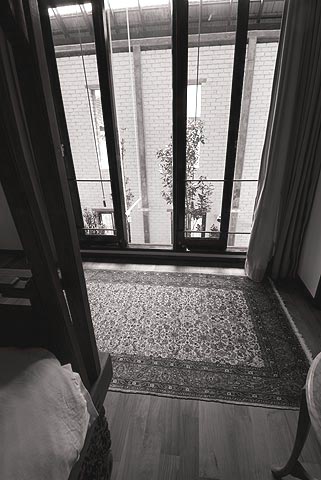
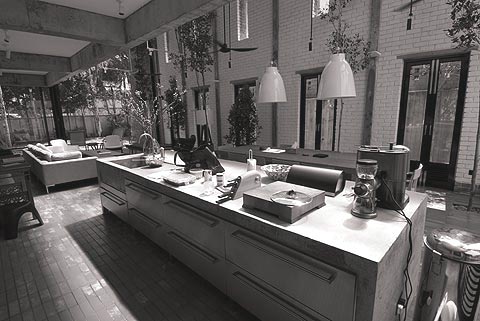
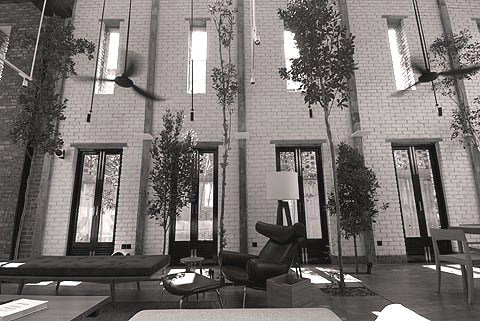
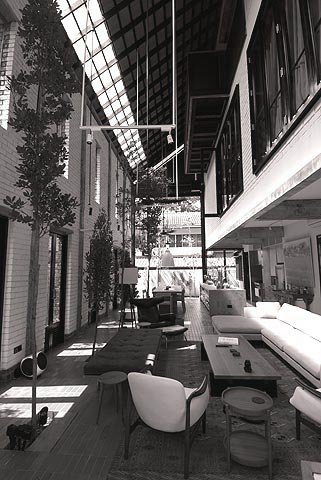
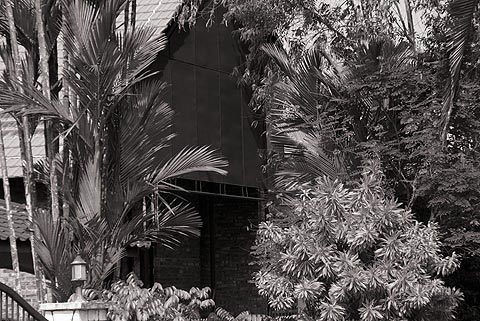
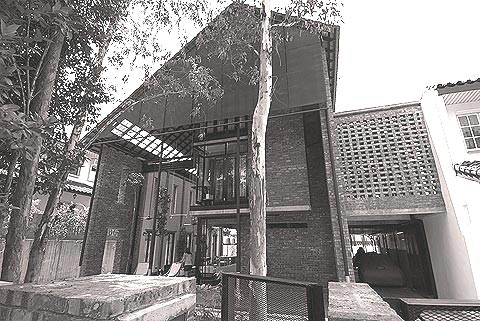
context
bedframe
steel entry mat
gardenshell house
system shelves
slat door
monsoon mailbox
louvrebox house
commentary
gardenwall offices
timberblind door
a/c jacket
middleearth door
lightwell house
posttensioned stair
dining table #3
biography
gardenshade shed
onion valet
britishindia offices
archiebunker chair
folding gate
bathshelf #2
bibliography
safari roof house
timber table
brickwall house
dishrack
autopsy table
folded stair
photography
contact
boardformed pool
ventblock house
steeltable
pittsburgh desk
dogconcrete house
kitchenjockey
wallpantry
bricklite house
poolplinths
gardengate
black and white house
cantilevered gate
mule system workstation
bathvalet
sibu pavilion
scrapwood pool
concretecarpet stair
fire stairfence
loftoffice
perforated bench
radiator railing
pivotgate
boardformed house
steel & white bath
brickroom
forestgrove
barnstorm house
dropbench
gnarly house
Kvadrat chaise
stacked club
mountain pool
greensplice house
threshold house
gainer mailbox