smallprojects
gardenwall offices
commercial development.
The gardenwall offices began
as an alternative to the typical
highrise development: one that
could accomodate close to a
million square feet and subvert
commonly held beliefs in regard
to the traditional office tower: a
dismantling of Western concepts
in the creation of a tropical
monsoon paradigm. Beyond
design for circulation efficiency,
fluid traffic flow, machine-like
functionality, and space that
intuits ease of use, the building
prioritised cross- ventilation in
every office, each space having
a minimum of two full sides of
operable glazing for adjusting
the flow of light and air. The
project is an attempt to bring
formal aesthetics to the effect
of sun, rain and fungal growth
on its surfaces; a garden wall
less to avoid than to redefine
the violent grace and humid
aesthetics of monsoon Asia.
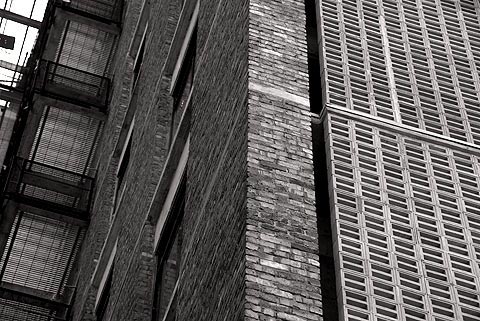
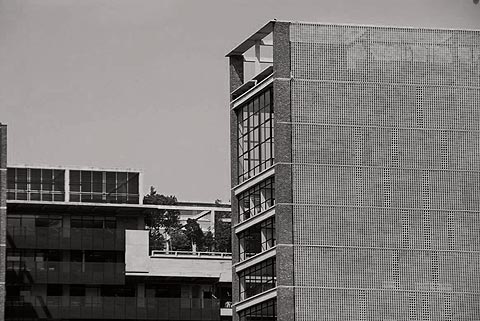
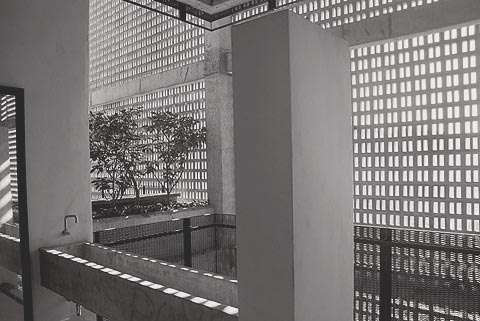
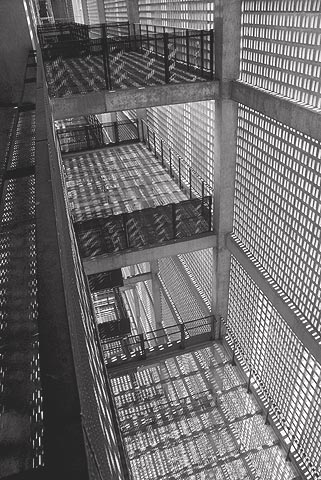
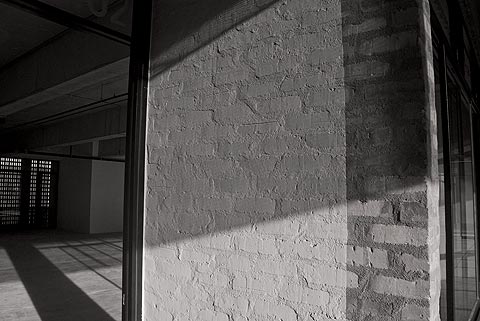
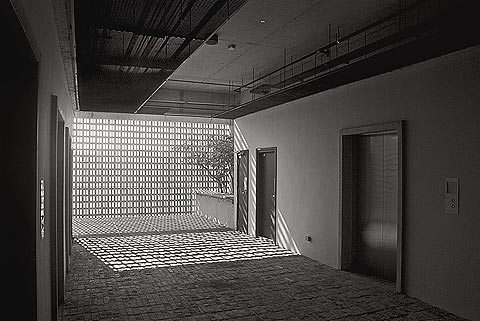
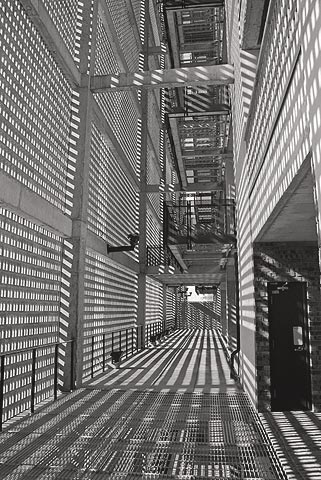
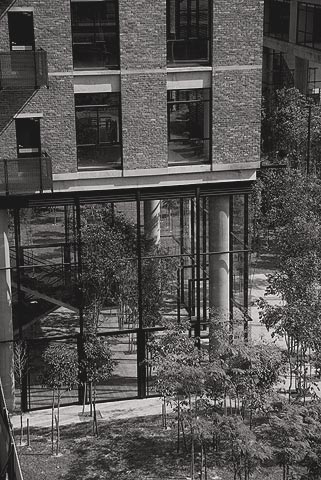
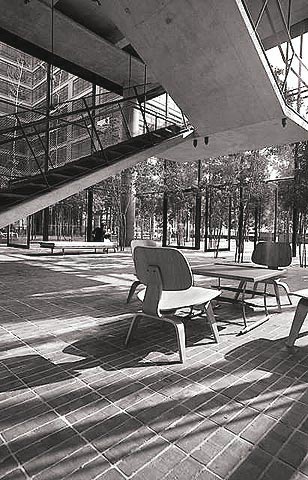
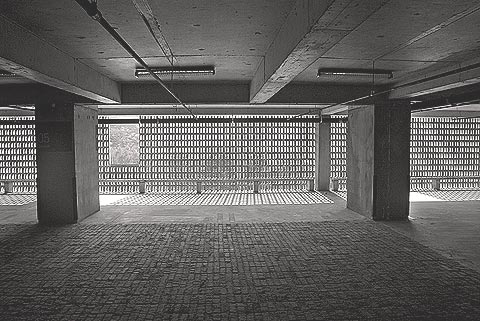
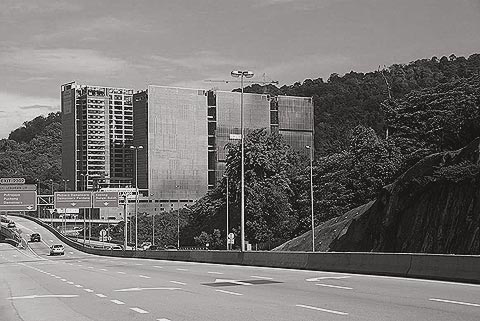
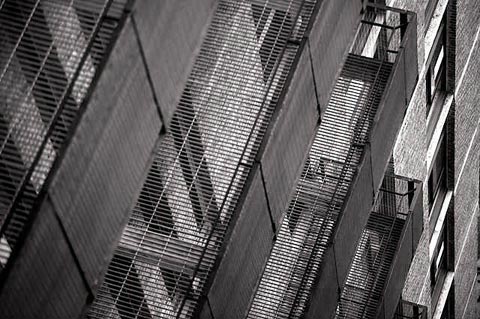
context
bedframe
steel entry mat
gardenshell house
system shelves
slat door
monsoon mailbox
louvrebox house
commentary
gardenwall offices
timberblind door
a/c jacket
middleearth door
lightwell house
posttensioned stair
dining table #3
biography
gardenshade shed
onion valet
britishindia offices
archiebunker chair
folding gate
bathshelf #2
bibliography
safari roof house
timber table
brickwall house
dishrack
autopsy table
folded stair
photography
contact
boardformed pool
ventblock house
steeltable
pittsburgh desk
dogconcrete house
kitchenjockey
wallpantry
bricklite house
poolplinths
gardengate
black and white house
cantilevered gate
mule system workstation
bathvalet
sibu pavilion
scrapwood pool
concretecarpet stair
fire stairfence
loftoffice
perforated bench
radiator railing
pivotgate
boardformed house
steel & white bath
brickroom
forestgrove
barnstorm house
dropbench
gnarly house
Kvadrat chaise
stacked club
mountain pool
greensplice house
threshold house
gainer mailbox