smallprojects
ventblock house
two storey bungalow.
The ventblock house was sited
in a gated development where
the profits from high density
found obvious favour over the
deeper grace of living. As such,
an early decision was made to
conceptually enclose a garden
room at the heart of the house,
with the adjacent properties as
tightly packed as they were.
The side-facing walls of the
house were constructed of clay
brick, impermeable and warm
bulwarks for privacy from the
adjacent neighbours, with large
glazed openings only on the
inside faces of the protected
garden. For street-facing walls,
square modules of cement vent
block provided screened views,
given the transient nature of
access roads. The elevations of
vent block that resulted
became that which the house
would be identified by.
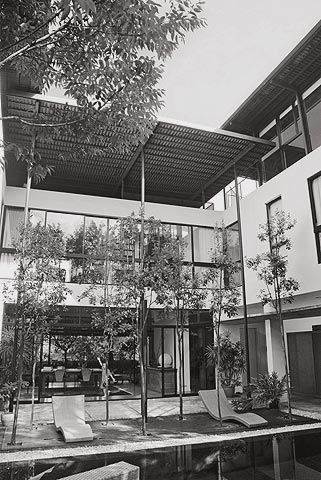
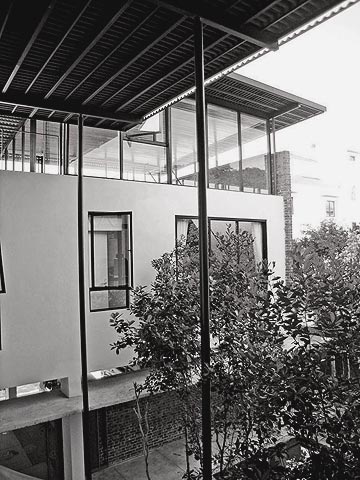
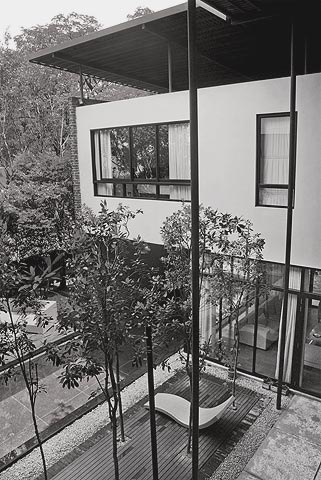
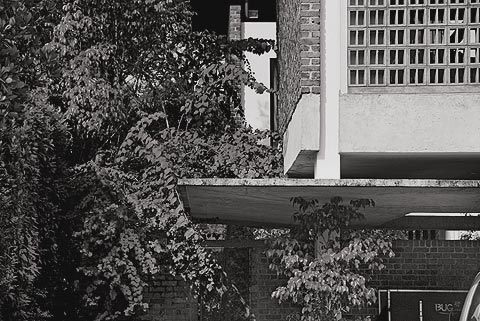
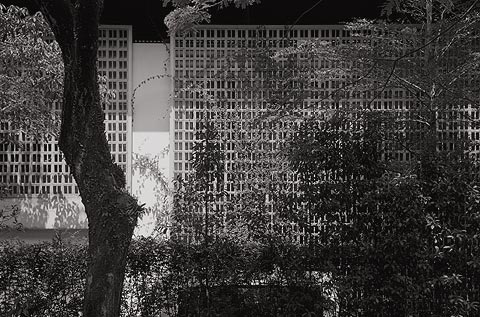
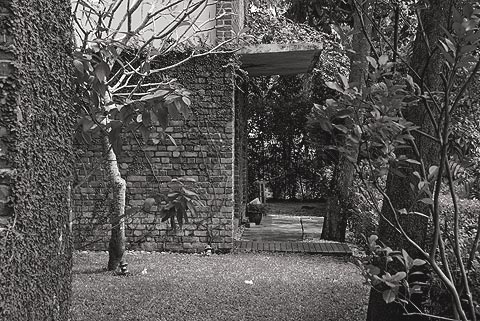
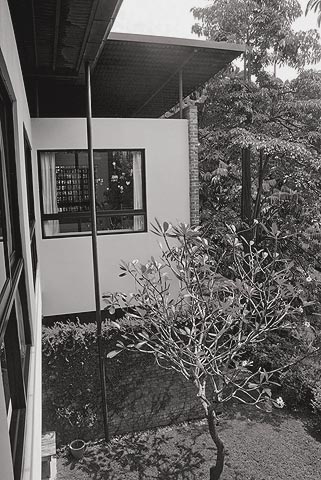
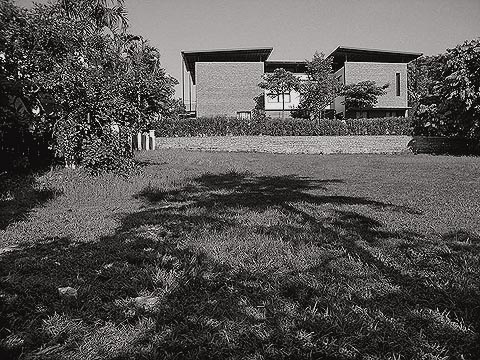
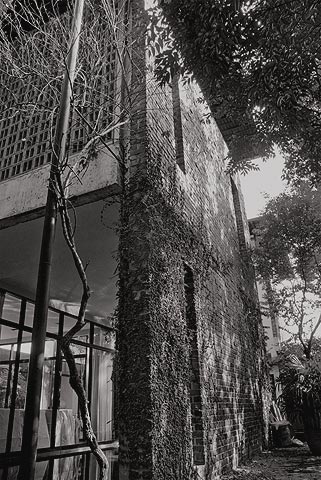
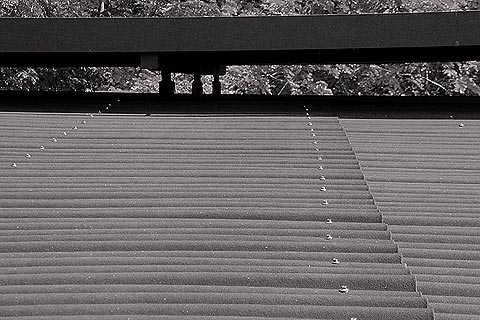
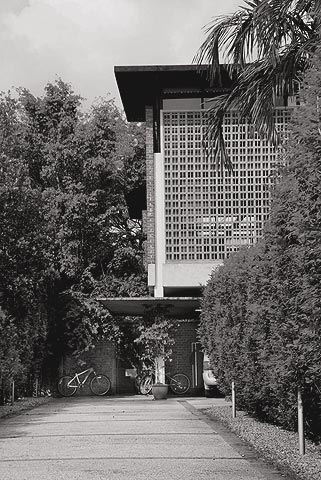
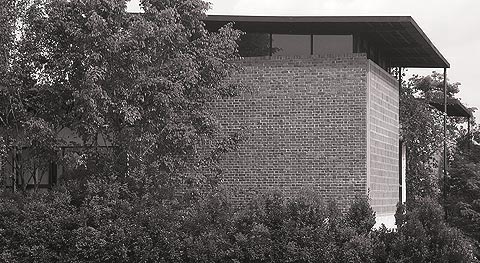
context
bedframe
steel entry mat
gardenshell house
system shelves
slat door
monsoon mailbox
louvrebox house
commentary
gardenwall offices
timberblind door
a/c jacket
middleearth door
lightwell house
posttensioned stair
dining table #3
biography
gardenshade shed
onion valet
britishindia offices
archiebunker chair
folding gate
bathshelf #2
bibliography
safari roof house
timber table
brickwall house
dishrack
autopsy table
folded stair
photography
contact
boardformed pool
ventblock house
steeltable
pittsburgh desk
dogconcrete house
kitchenjockey
wallpantry
bricklite house
poolplinths
gardengate
black and white house
cantilevered gate
mule system workstation
bathvalet
sibu pavilion
scrapwood pool
concretecarpet stair
fire stairfence
loftoffice
perforated bench
radiator railing
pivotgate
boardformed house
steel & white bath
brickroom
forestgrove
barnstorm house
dropbench
gnarly house
Kvadrat chaise
stacked club
mountain pool
greensplice house
threshold house
gainer mailbox