smallprojects
slat door
timber, mild steel
and stainless steel.
The slatdoor was designed as
a main entrance gate for the
lightwell house. Designed over
the need of a single latching
mechanism from inside and out
without the loss of privacy that
usually accompanies a hole for
padlock access, the design also
put attention to a fixing detail
for timber slats intended to
conceal the manner in which
it found construction.
A horizontally sliding locking
hasp was designed for the main
bolt, allowing for padlocking on
either side of the single vertical
bolt. For the concealed detail,
the wood slats were offset on
each face of the door and fixed
in place from the backside of
each face to the steel frame,
augering well for hidden joints
and their protection from bad
weather and prying tools.
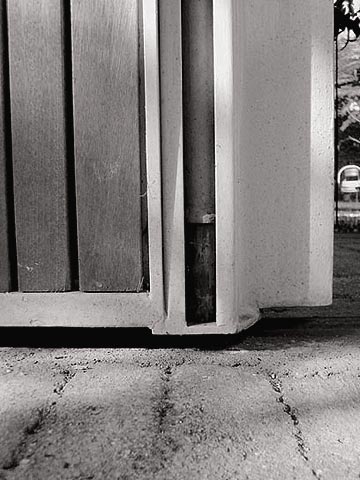
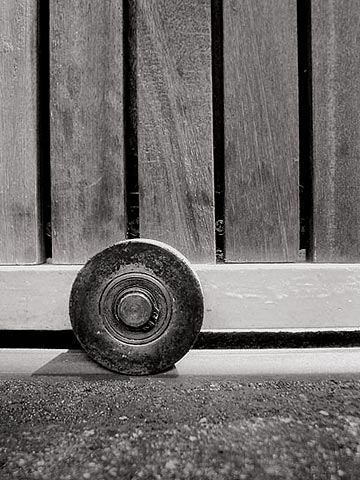
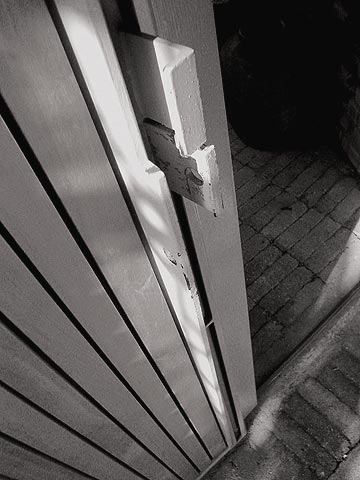
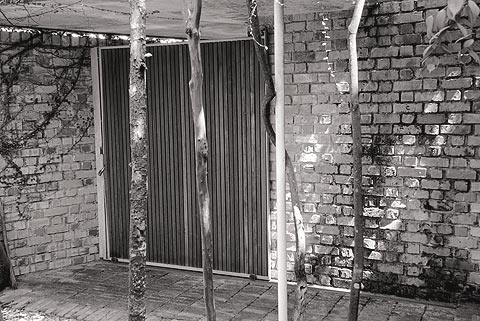
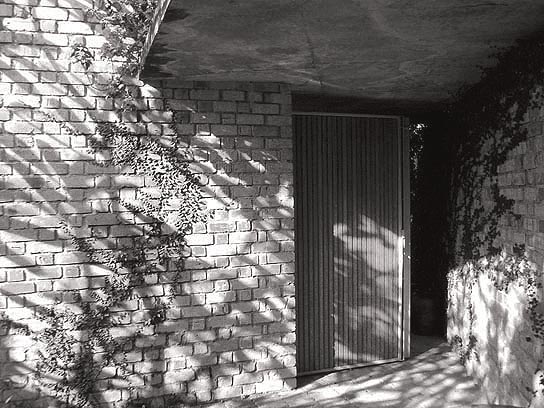
context
bedframe
steel entry mat
gardenshell house
system shelves
slat door
monsoon mailbox
louvrebox house
commentary
gardenwall offices
timberblind door
a/c jacket
middleearth door
lightwell house
posttensioned stair
dining table #3
biography
gardenshade shed
onion valet
britishindia offices
archiebunker chair
folding gate
bathshelf #2
bibliography
safari roof house
timber table
brickwall house
dishrack
autopsy table
folded stair
photography
contact
boardformed pool
ventblock house
steeltable
pittsburgh desk
dogconcrete house
kitchenjockey
wallpantry
bricklite house
poolplinths
gardengate
black and white house
cantilevered gate
mule system workstation
bathvalet
sibu pavilion
scrapwood pool
concretecarpet stair
fire stairfence
loftoffice
perforated bench
radiator railing
pivotgate
boardformed house
steel & white bath
brickroom
forestgrove
barnstorm house
dropbench
gnarly house
Kvadrat chaise
stacked club
mountain pool
greensplice house
threshold house
gainer mailbox