smallprojects
cantilevered gate
mild steel and expanded mesh.
The cantilevered gate was
designed beneath the shade of
a concrete roof in solution to a
specific requirement: it had to
slide along the face of a brick
wall without any noticeable top
guide when opened or closed,
so as to make light of daily
operation and leave its manner
of support disguised.
Cantilevered off its base from
two wheels on a single guide
along the driveway threshold,
the gate utilises twin tracks
above, one welded along the
top of the gate frame and the
other to the steel-I beam that
serves to support the roof.
Steel arms welded to the
opposing ends of each track
run wheels guided by their
opposing respective tracks, to
the effect of a self-stabilising
gate as it is pulled shut and
guides that never impinge.
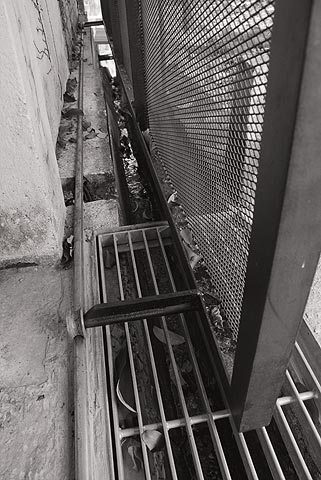
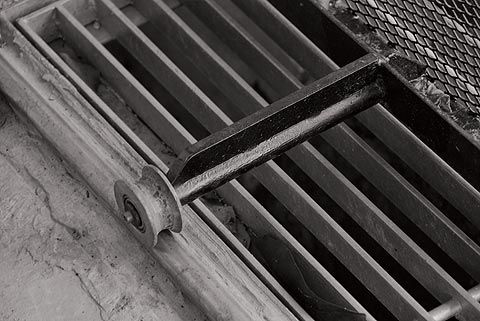
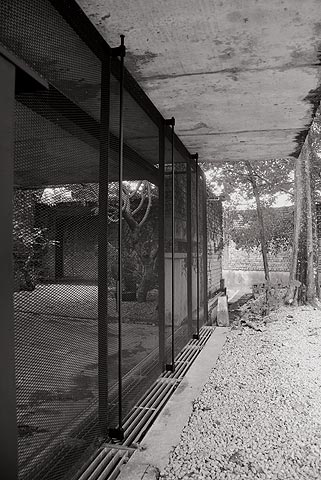
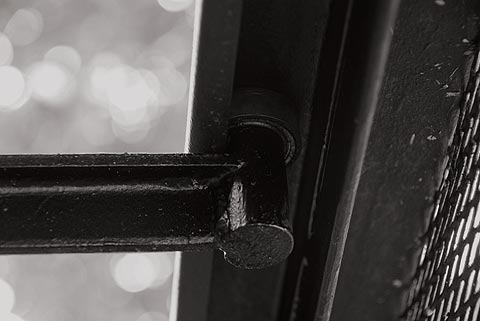
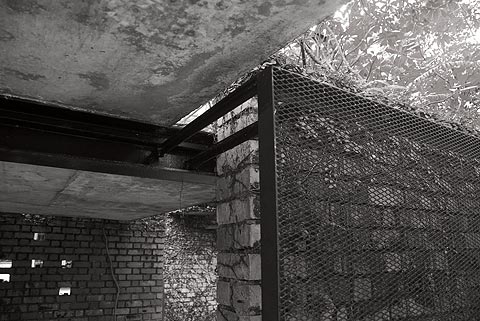
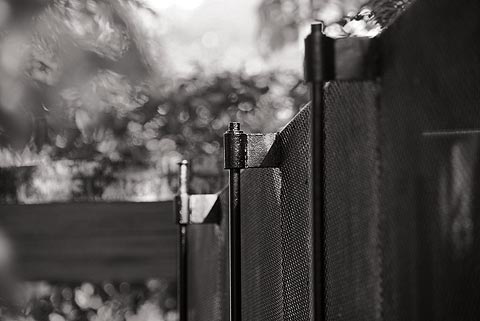
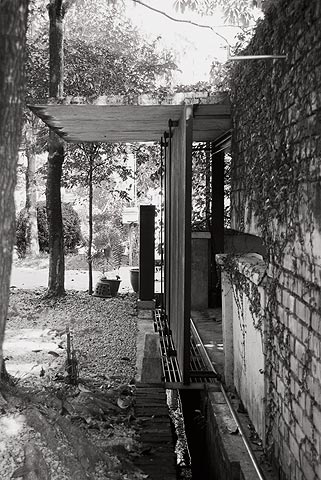
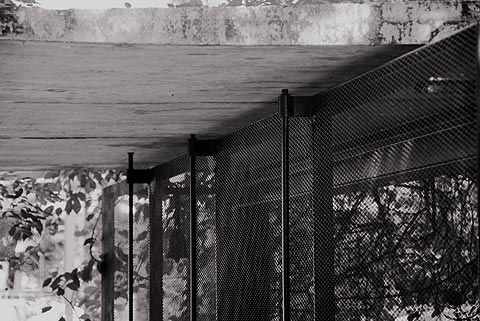
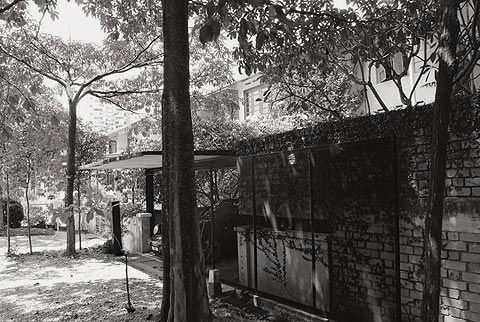
context
bedframe
steel entry mat
gardenshell house
system shelves
slat door
monsoon mailbox
louvrebox house
commentary
gardenwall offices
timberblind door
a/c jacket
middleearth door
lightwell house
posttensioned stair
dining table #3
biography
gardenshade shed
onion valet
britishindia offices
archiebunker chair
folding gate
bathshelf #2
bibliography
safari roof house
timber table
brickwall house
dishrack
autopsy table
folded stair
photography
contact
boardformed pool
ventblock house
steeltable
pittsburgh desk
dogconcrete house
kitchenjockey
wallpantry
bricklite house
poolplinths
gardengate
black and white house
cantilevered gate
mule system workstation
bathvalet
sibu pavilion
scrapwood pool
concretecarpet stair
fire stairfence
loftoffice
perforated bench
radiator railing
pivotgate
boardformed house
steel & white bath
brickroom
forestgrove
barnstorm house
dropbench
gnarly house
Kvadrat chaise
stacked club
mountain pool
greensplice house
threshold house
gainer mailbox