smallprojects
forestgrove
Where it had become common
in landscape design circles to
have trees of the same species
clear-trunked and planted in
loose collection, the idea of
the forest grove concentrates
a large number of mixed trees
in thick plantation as a shading
device and heat-reducing sink.
With a reduction in soil leaching
through diversity, their close
proximity results in natural
selection, to the subsequent
irregularity which comes from
naturally occurring growth.
The forestgrove was originally
conceived for the safari roof
house, but would prove critical
to the themes of later projects
undertaken, small and large.
As a spatially distinct, sizable
and wholly practical instrument,
it serves up a helping of mass
picnics, private garden parties,
Sunday afternoon naps, outdoor
dining and simple lounging, all
in equal and vital measure.
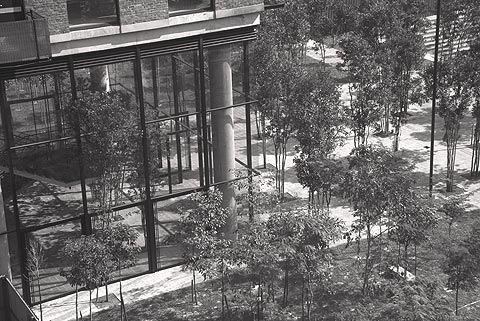
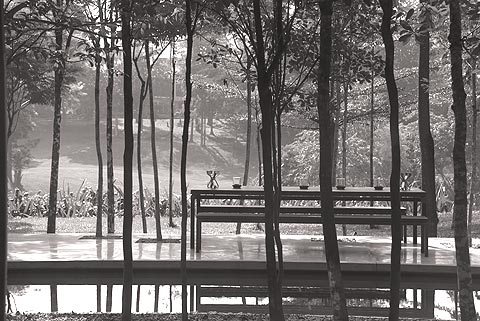
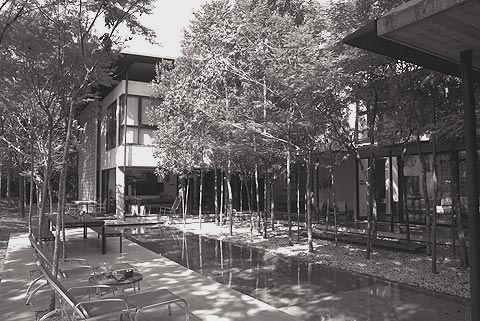
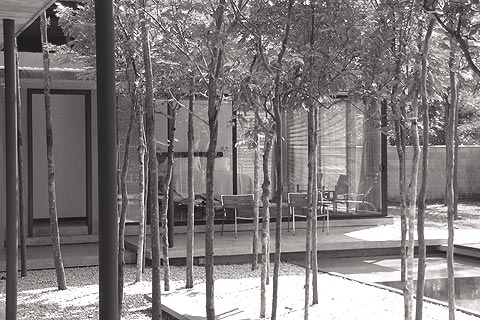
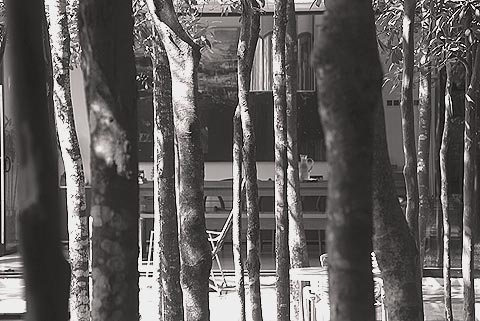
context
bedframe
steel entry mat
gardenshell house
system shelves
slat door
monsoon mailbox
louvrebox house
commentary
gardenwall offices
timberblind door
a/c jacket
middleearth door
lightwell house
posttensioned stair
dining table #3
biography
gardenshade shed
onion valet
britishindia offices
archiebunker chair
folding gate
bathshelf #2
bibliography
safari roof house
timber table
brickwall house
dishrack
autopsy table
folded stair
photography
contact
boardformed pool
ventblock house
steeltable
pittsburgh desk
dogconcrete house
kitchenjockey
wallpantry
bricklite house
poolplinths
gardengate
black and white house
cantilevered gate
mule system workstation
bathvalet
sibu pavilion
scrapwood pool
concretecarpet stair
fire stairfence
loftoffice
perforated bench
radiator railing
pivotgate
boardformed house
steel & white bath
brickroom
forestgrove
barnstorm house
dropbench
gnarly house
Kvadrat chaise
stacked club
mountain pool
greensplice house
threshold house
gainer mailbox