smallprojects
dogconcrete house
three storey bungalow.
Originally intended as a house
of sharp lines and clean finishes,
a sad comedy of errors left the
project with a concrete structure
so badly formed, an entirely new
concept for its being had to be
figured out. And the dogconcrete
house was born.
To effect savings precipitated by
construction inaccuracy, the idea
of leaving exterior walls without
render began the narrative of
dogconcrete: the offending casts
and selected walls became a raw
shell which cocooned the glazed
surfaces and painted walls of its
public face. The house relies on
the paradigm of shock contrast
to have unforgivable contracting
work for aesthetics: working
with unfinish as hip, and ugly as
character-filled, the simply awful
ceiling slabs and butt-ugly outer
wall of the house were a stab at
finding beauty in the beast.
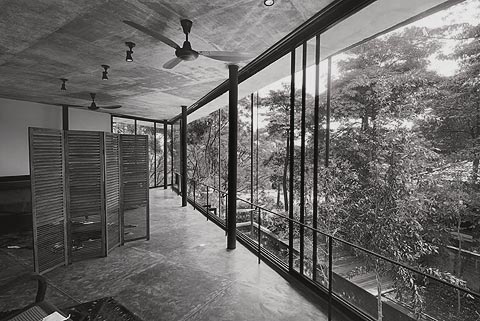
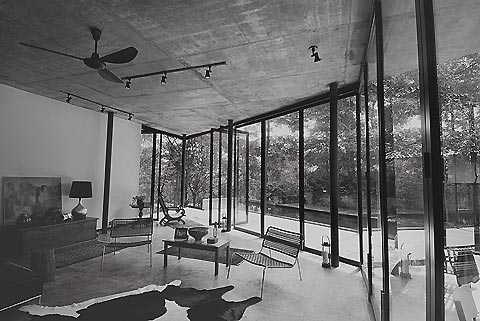
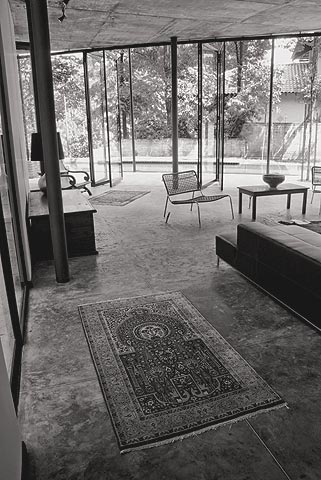
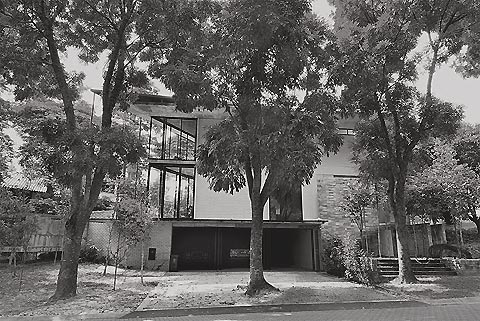
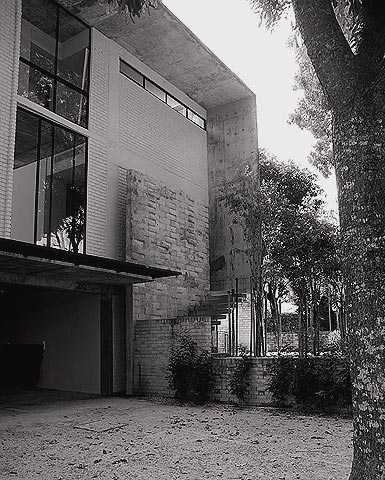
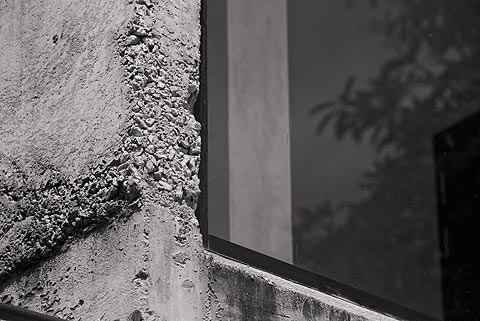
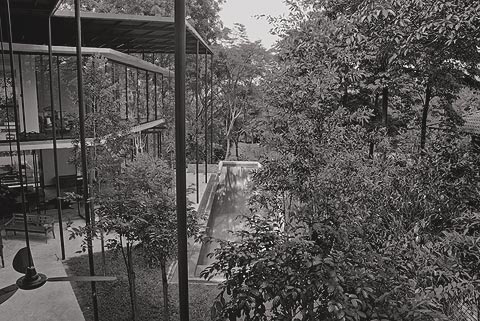
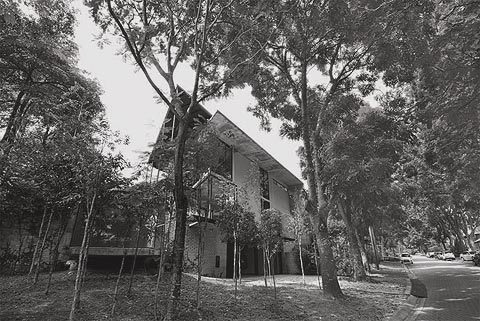
context
bedframe
steel entry mat
gardenshell house
system shelves
slat door
monsoon mailbox
louvrebox house
commentary
gardenwall offices
timberblind door
a/c jacket
middleearth door
lightwell house
posttensioned stair
dining table #3
biography
gardenshade shed
onion valet
britishindia offices
archiebunker chair
folding gate
bathshelf #2
bibliography
safari roof house
timber table
brickwall house
dishrack
autopsy table
folded stair
photography
contact
boardformed pool
ventblock house
steeltable
pittsburgh desk
dogconcrete house
kitchenjockey
wallpantry
bricklite house
poolplinths
gardengate
black and white house
cantilevered gate
mule system workstation
bathvalet
sibu pavilion
scrapwood pool
concretecarpet stair
fire stairfence
loftoffice
perforated bench
radiator railing
pivotgate
boardformed house
steel & white bath
brickroom
forestgrove
barnstorm house
dropbench
gnarly house
Kvadrat chaise
stacked club
mountain pool
greensplice house
threshold house
gainer mailbox