smallprojects
gardengate
mild steel.
Located above a previous garage
that was set back from its front
street, the loftoffice suffered the
problem of lacking street frontage.
The gardengate was conceived as
a formal garden entrance porch
for the loftoffice and the means of
bringing guests a level higher with
grace. It took the form of a steel
mesh cage suspended over new
concrete cantilevered treads cast
insitu around reinforcement bars
set with epoxy into the wall to
avoid damage to the creeping
ficus already growing on the
threshold wall.
The operable sections of the
gate come in two parts; a tall
side-pivoted counterweight door
with swing arms opening a lower
horizontal trapdoor in tandem:
when opened, the trapdoor pivots
to a vertical plane, functioning as
a mesh railing for safety on the
side of the stair.
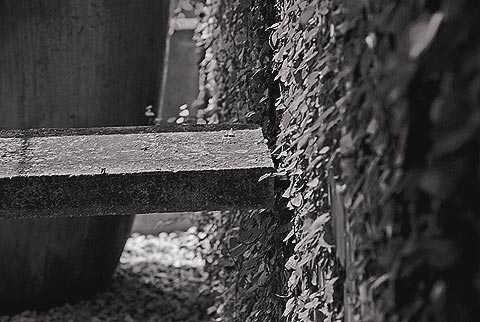
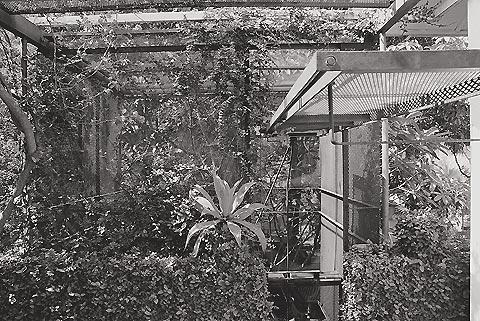
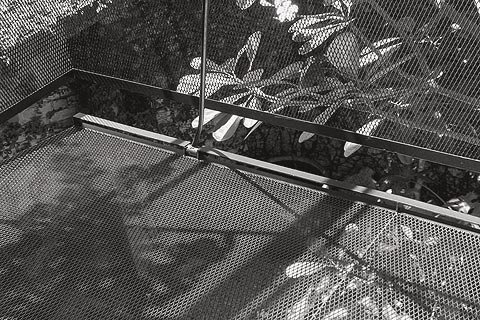
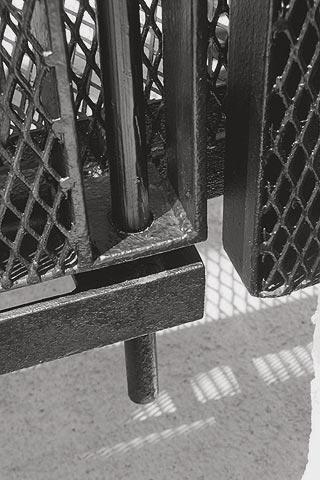
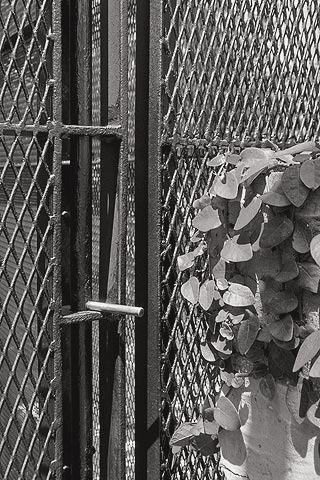
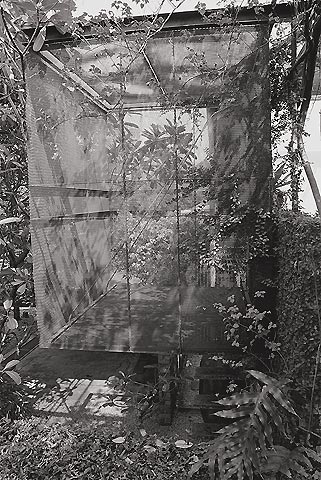
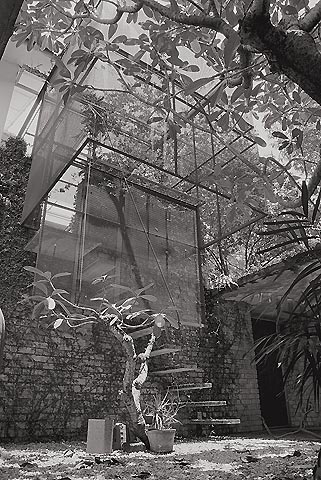
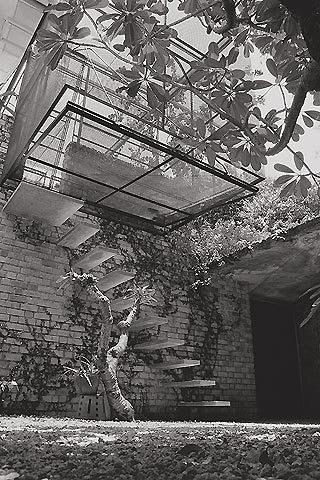
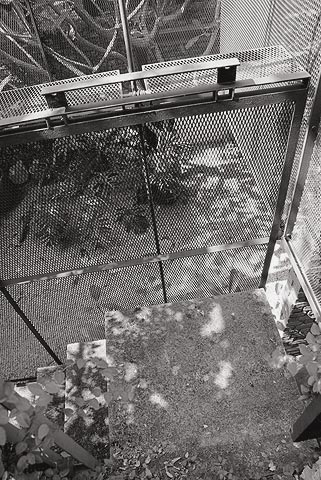
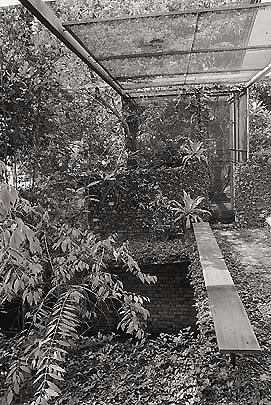
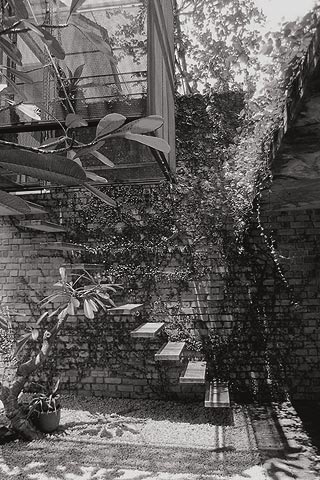
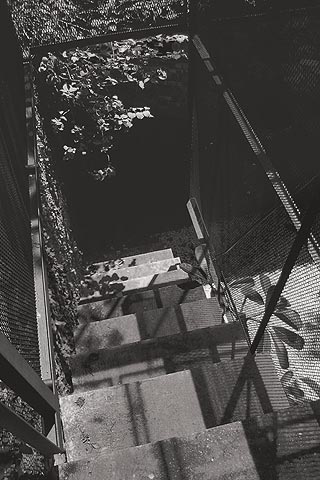
context
bedframe
steel entry mat
gardenshell house
system shelves
slat door
monsoon mailbox
louvrebox house
commentary
gardenwall offices
timberblind door
a/c jacket
middleearth door
lightwell house
posttensioned stair
dining table #3
biography
gardenshade shed
onion valet
britishindia offices
archiebunker chair
folding gate
bathshelf #2
bibliography
safari roof house
timber table
brickwall house
dishrack
autopsy table
folded stair
photography
contact
boardformed pool
ventblock house
steeltable
pittsburgh desk
dogconcrete house
kitchenjockey
wallpantry
bricklite house
poolplinths
gardengate
black and white house
cantilevered gate
mule system workstation
bathvalet
sibu pavilion
scrapwood pool
concretecarpet stair
fire stairfence
loftoffice
perforated bench
radiator railing
pivotgate
boardformed house
steel & white bath
brickroom
forestgrove
barnstorm house
dropbench
gnarly house
Kvadrat chaise
stacked club
mountain pool
greensplice house
threshold house
gainer mailbox